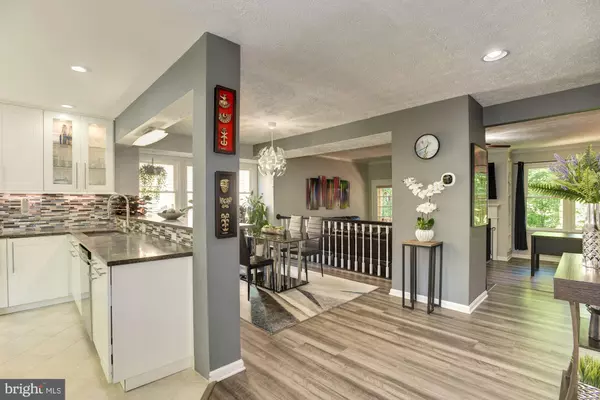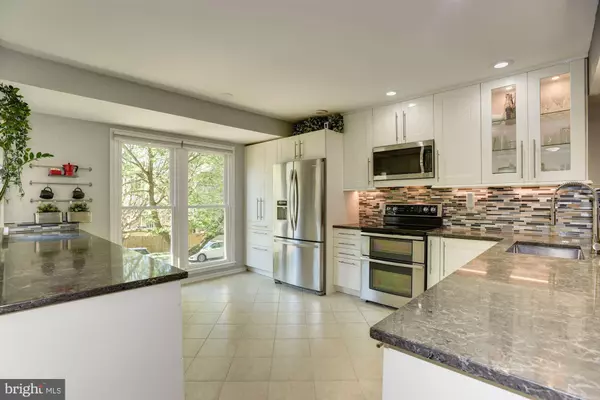$460,000
$449,000
2.4%For more information regarding the value of a property, please contact us for a free consultation.
3 Beds
4 Baths
2,282 SqFt
SOLD DATE : 07/23/2021
Key Details
Sold Price $460,000
Property Type Townhouse
Sub Type End of Row/Townhouse
Listing Status Sold
Purchase Type For Sale
Square Footage 2,282 sqft
Price per Sqft $201
Subdivision Cedar Woods
MLS Listing ID MDHW296140
Sold Date 07/23/21
Style Colonial
Bedrooms 3
Full Baths 3
Half Baths 1
HOA Fees $84/mo
HOA Y/N Y
Abv Grd Liv Area 1,660
Originating Board BRIGHT
Year Built 1988
Annual Tax Amount $5,098
Tax Year 2020
Lot Size 3,049 Sqft
Acres 0.07
Property Sub-Type End of Row/Townhouse
Property Description
Beautiful end of row townhome boasts over 2,000 sq. ft. of luxurious living space with updates including the roof, kitchen, baths, LVP flooring, finished laundry room, Ring front and back security, and owned solar panels! Unique to the area, the main level boasts a completely open floor plan beginning with the remodeled kitchen that features granite countertops, pull out cabinets, mosaic tile backsplash, recessed lighting, and stainless appliances including a built-in microwave, and dual oven range, with a breakfast bar joining the dining room. A cozy, wood burning fireplace creates the focal point of the living room that highlights accent crown molding and offers Atrium door access to the deck. The primary bedroom has a high vaulted ceiling, large closet, and attached luxury bath complete with a soaking tub, dual vanity under backlit mirrors, and a separate shower. The lower level is hardwired for HDMI and ethernet, and provides a walkout family room, a bonus room through glass French doors, a full bath, finished laundry room, and storage space. Enjoy living in the heart of Columbia offering a variety of shopping, dining, entertainment, and outdoor recreation at Hobbit's Glen Golf Course, The Mall in Columbia, Merriweather Post Pavilion, Howard Community College, Hawthorn Park, and much more! Convenient commuter routes MD-32, US-29 and MD-108, for easy access to Ellicott City, Fulton, and Clarksville. This fantastic home wont last!!
Location
State MD
County Howard
Zoning RSC
Rooms
Other Rooms Living Room, Dining Room, Primary Bedroom, Bedroom 2, Bedroom 3, Kitchen, Family Room, Foyer, Laundry, Storage Room
Basement Daylight, Full, Connecting Stairway, Fully Finished, Interior Access, Outside Entrance, Rear Entrance
Interior
Interior Features Carpet, Ceiling Fan(s), Dining Area, Floor Plan - Open, Kitchen - Island, Kitchen - Table Space, Primary Bath(s), Recessed Lighting
Hot Water Electric
Heating Programmable Thermostat
Cooling Central A/C, Programmable Thermostat, Ceiling Fan(s)
Flooring Carpet, Ceramic Tile, Concrete, Vinyl
Fireplaces Number 2
Fireplaces Type Mantel(s), Screen, Wood
Equipment Built-In Microwave, Dishwasher, Disposal, Dryer - Front Loading, ENERGY STAR Clothes Washer, Icemaker, Oven - Double, Oven - Self Cleaning, Oven/Range - Electric, Refrigerator, Stainless Steel Appliances, Washer, Water Dispenser
Fireplace Y
Window Features Double Pane,Screens,Vinyl Clad
Appliance Built-In Microwave, Dishwasher, Disposal, Dryer - Front Loading, ENERGY STAR Clothes Washer, Icemaker, Oven - Double, Oven - Self Cleaning, Oven/Range - Electric, Refrigerator, Stainless Steel Appliances, Washer, Water Dispenser
Heat Source Electric, Solar
Laundry Lower Floor
Exterior
Exterior Feature Deck(s), Patio(s)
Parking Features Garage - Front Entry, Inside Access
Garage Spaces 1.0
Water Access N
View Garden/Lawn, Trees/Woods
Roof Type Architectural Shingle
Accessibility Other
Porch Deck(s), Patio(s)
Attached Garage 1
Total Parking Spaces 1
Garage Y
Building
Lot Description Cul-de-sac, Front Yard, Landscaping, Rear Yard, Trees/Wooded
Story 3
Sewer Public Sewer
Water Public
Architectural Style Colonial
Level or Stories 3
Additional Building Above Grade, Below Grade
Structure Type 9'+ Ceilings,Dry Wall,High,Vaulted Ceilings
New Construction N
Schools
Elementary Schools Clemens Crossing
Middle Schools Wilde Lake
High Schools Wilde Lake
School District Howard County Public School System
Others
HOA Fee Include Snow Removal,Trash,Other
Senior Community No
Tax ID 1405403057
Ownership Fee Simple
SqFt Source Assessor
Security Features Main Entrance Lock,Security System,Smoke Detector
Special Listing Condition Standard
Read Less Info
Want to know what your home might be worth? Contact us for a FREE valuation!

Our team is ready to help you sell your home for the highest possible price ASAP

Bought with Romy Singh • REMAX Platinum Realty
"My job is to find and attract mastery-based agents to the office, protect the culture, and make sure everyone is happy! "







